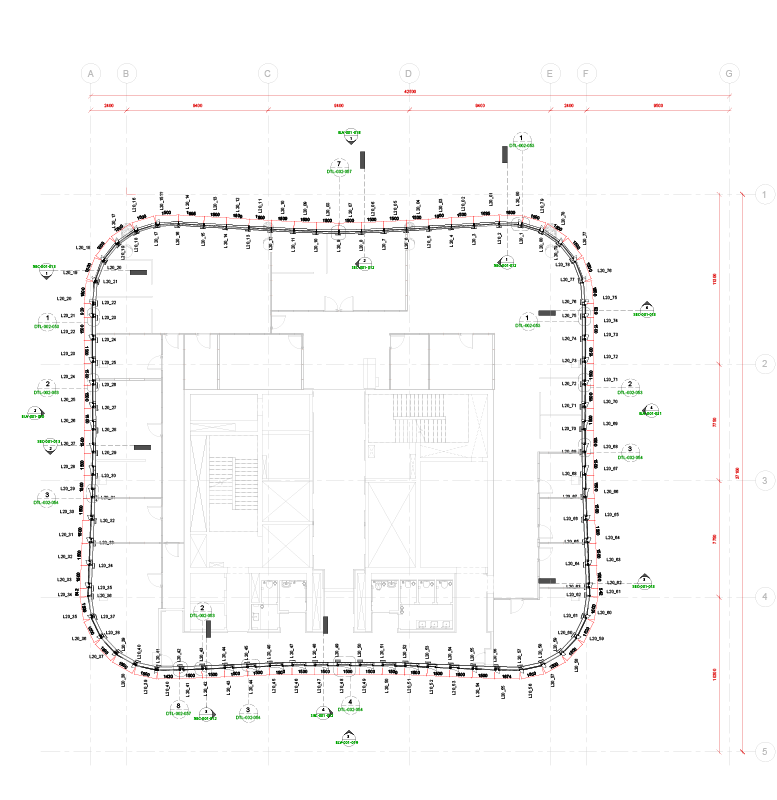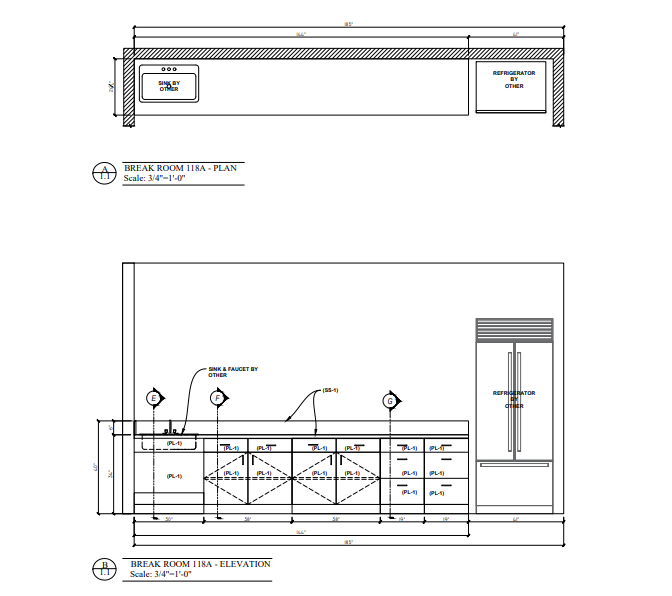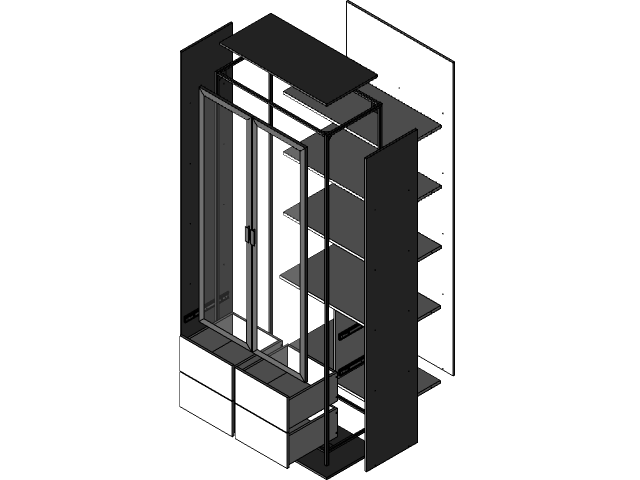+91 9270441936

Smart Facade Integration Delivered with Accuracy
Synvaartu offers comprehensive curtain wall documentation services, covering everything from system modeling and anchor detailing to thermal break layouts. Our team ensures accurate coordination with structural openings and facade elements, delivering precise and efficient solutions for curtain wall integration.
- Curtain Wall Elevations & Details – Complete system layouts with accurate dimensions, materials, and specifications.
- Anchor & Bracket Detailing – Installation-ready hardware details for reliable structural connections.
- Panel Breakups & Mullion Layouts – Optimized panel and mullion configurations for efficient fabrication and assembly.
- Thermal & Weatherproofing Details – Integrated insulation, flashing, and sealant detailing for performance and protection.
Custom Woodwork Detailing for Flawless Execution
Synvaartu specializes in precise millwork detailing, delivering high-accuracy shop drawings for casework, joinery, and architectural woodwork. We support interior contractors and millworkers with fabrication-ready CAD and BIM drawings, customized to align with site conditions and manufacturing requirements.
- Custom Cabinetry Detailing – Detailed shop drawings for casework, built-ins, closets, and integrated hardware.
- Sectional & Elevation Views – Comprehensive visual representation of millwork components for better clarity.
- Material & Hardware Schedules – Accurate bill of materials to streamline procurement and project tracking.
- MEP & Structural Coordination – Clash-free millwork drawings aligned with mechanical, electrical, and structural systems for smooth on-site installation.


Detailed Cabinetry Solutions Delivered with Precision
Synvaartu provides precise 3D modeling and comprehensive shop drawings for all types of cabinetry and casework. We assist architectural and manufacturing teams by delivering clear visualizations, joinery details, exploded views, and production-ready documentation to support accurate fabrication and installation.
- 3D Cabinet Modeling (Revit or SketchUp) – Realistic and coordinated models for design presentation and project integration.
- 2D Cabinet Shop Drawings – Detailed fabrication drawings including cut sheets, joinery, and hardware fittings.
- Exploded Views & Assembly Guides – Clear visual breakdowns to support efficient manufacturing and installation.
- Custom Kitchen & Vanity Units – Cabinetry tailored to specific design requirements and site conditions.
